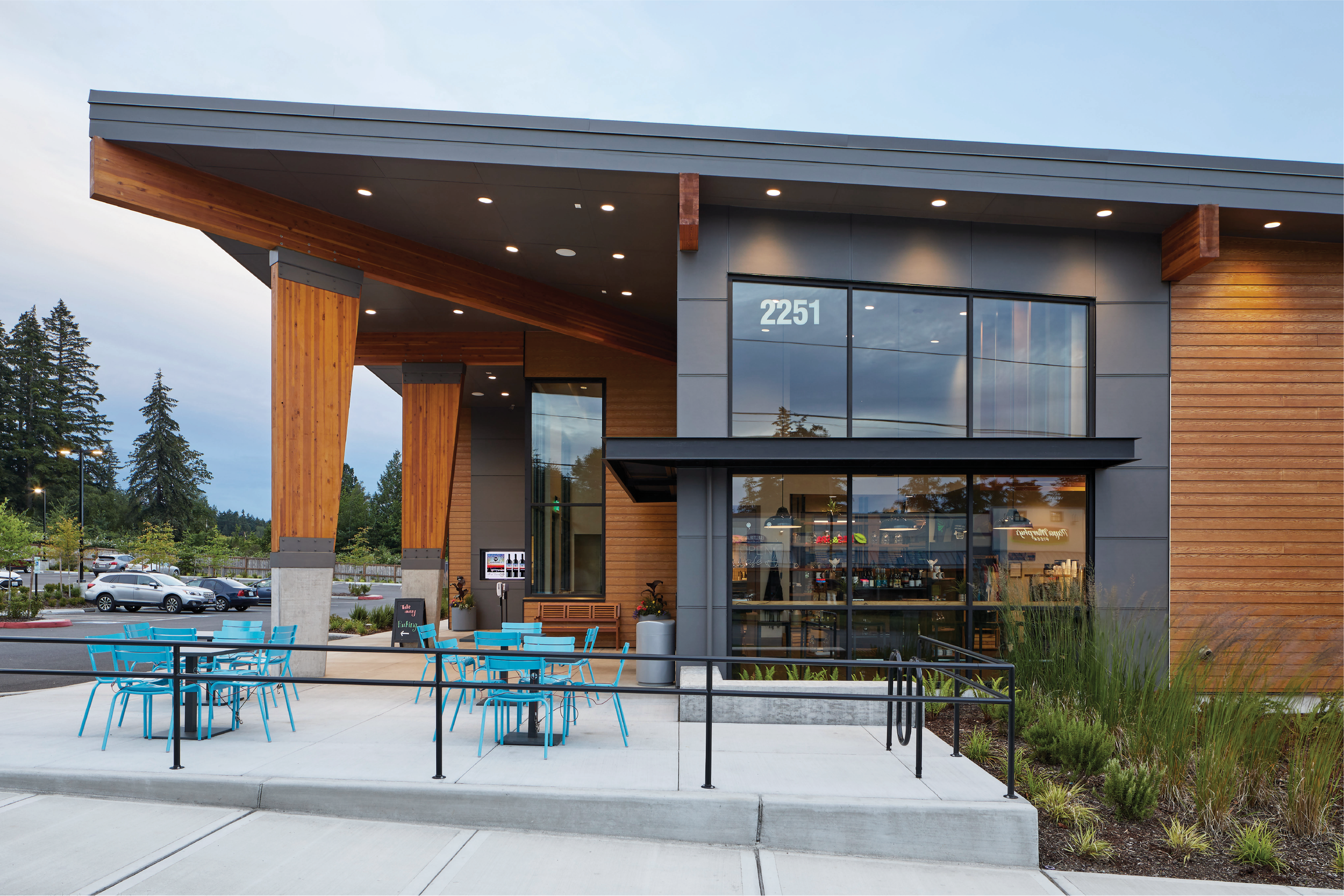Hospitality
Maynards
Restaurant
LOCATION: SILVERDALE, WA
PROJECT: 5,000 SF
COMPLETED: 2019
PHOTOGRAPHY: Aaron Locke Photography
Maynard Restaurant is a local chef's dream to provide a legacy space that would feed and entertain the community of Silverdale. This project incorporates a large indoor private dining space totaling 2,000sf, a restaurant and bar with a seating capacity of 335 people, a dedicated kitchen for hosting cooking classes, a local market and coffee bar for fresh and organic finds, and an expansive outdoor deck and seating space. The large lawn adjacent to the building has dreams of hosting weddings, community events, and the community farmers market.
The project focus is community and gathering; each space exemplifies these qualities and rich opportunities.
Work completed while at BCRA Design as a Designer.




